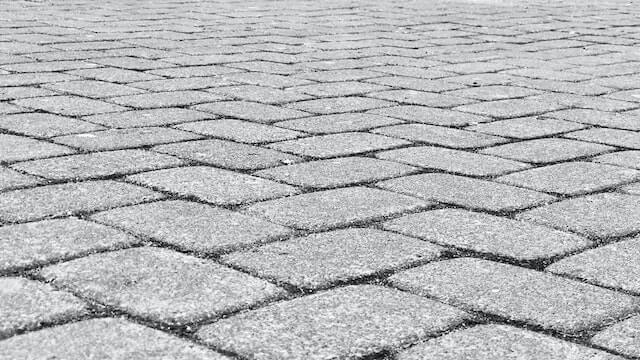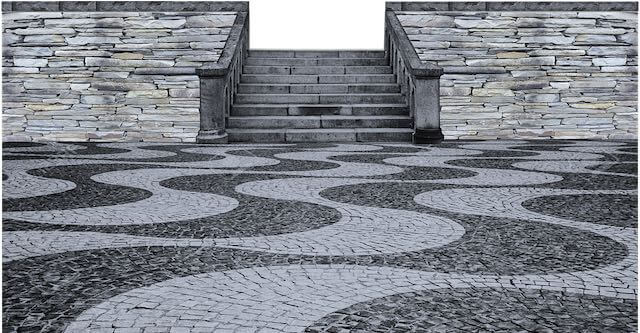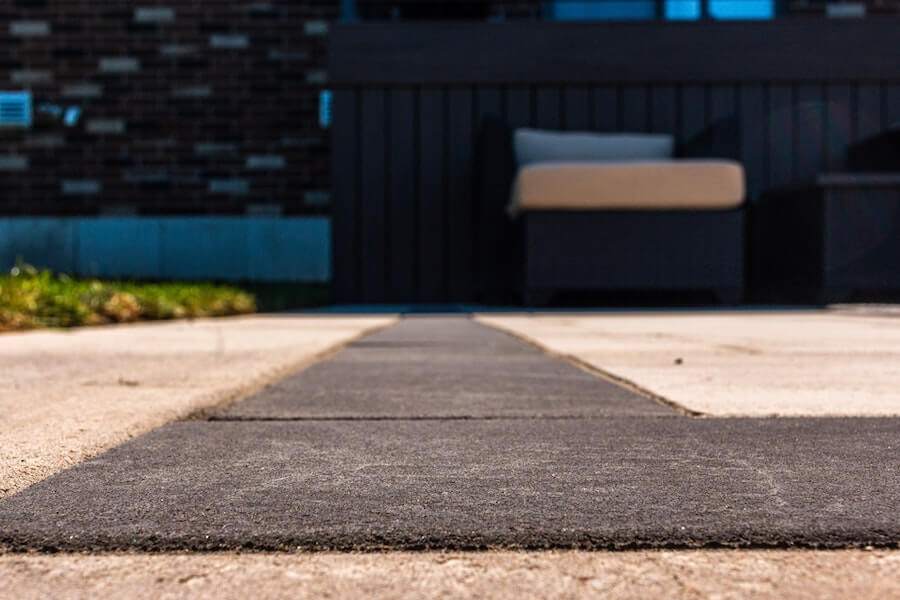When building a patio, we look for ways to prevent water from pooling on it or backing up against our houses. So, it is vital to define the correct patio slope.
However, leaving your patio too steep will do more harm than good. With that in mind, you may wonder, “How much slope is too much for a patio?”
Now, let’s read on to discover!
Table of Contents
How Much Slope Is Too Much for a Patio?

The maximum slope of a patio is usually 5% (5/8 inch per foot). The IRC recommends that the minimum drainage grade in ten feet of one building is 5%.
Sidewalks also must feature a 5% longitudinal slope or less or would be classified as one ramp. In addition, sidewalks’ lateral slope can’t exceed 5%.
Restaurants set up their patios on sidewalks with slopes ranging from 2% to 5%
What Is the Minimum Slope A Patio for Drainage?
Correct drainage is essential to protect buildings structures from moisture erosion and damage.
According to the IRC, the min slope for drainage is a fall of six inches or more within 10 feet of a building (or 5% grade).
Drainage pipes require a minimum slope of 1/4 inch for each foot. They can run vertically or slope up to three inches each foot.
Meanwhile, the lowest slope for patios or hardscapes within ten feet of buildings and structures is ¼ inch each foot or 2%.
A Guide On Measuring Slope for Your Patio?
When measuring a stair, you must measure from its lowest point to the highest point. But you wouldn’t apply that to measuring your patio.
Specifically, your patio’s slope is defined from its highest point, commonly the point closest to your building, to its lowest.
Hence, you need to use the fall over the run instead of the rise. The size of your patio will determine which is the most effortless way to decide the slope.
You must specify the distance from your building to where your patio ends. After that, convert this result from feet to inches before dividing by 48.
A Guide On Sloping a Patio for Drainage

Although a contractor’s level or laser level might help decide and set the slope, a line level and string line are still must-haves. You should get help from local utilities to ensure there are no lines where you want to put a patio.
When it comes to installing one string line, you’ll need to start by hammering stakes at each of your patio site’s corners and marking your expected elevation onto the stake nearest to your structure.
Then mark a spot 6 inches from your expected elevation on this stake, then run one string around all of your stakes to make the perimeter.
Continue by running and tying this string to every stake, and utilize one line level to tweak each side by pushing your string down or up at stake, so it’s level with your 6 inches mark on the stake.
Define the length between your building and the outer string, then multiply it by ¼ to decide the slope of 2% in this direction. Your patio’s outer edge will lower that distance, plus the 6 inches beneath your string line.
Assuming the distance from your building to the outer string is 15′, multiply it by 1/4, and you will get 3.75″. Add this result to the 6 inches, and your outer patio edge would be 9.75 inches beneath your string line.
Then add the drainage base’s thickness for excavations and preparation ground.
Concrete Patio
You will need to clear topsoil and vegetation in your work area to the depth that enables the concrete and drainage layer. The clean fill you add should be compacted and leveled.
Put the two-by forms based on your patio shape and size, and drive the stakes to strengthen these forms. Then decide the needed fall, typically 1/4” each foot or 2%, and secure boards to stakes to keep the needed slope.
Next, you need to put, spread, then compact one 4 inches gravel drainage layer or base, compacting it into 2 inches layers.
You need to grade the gravel surface, so it will parallel the forms’ slope. It means the concrete saves money and is one uniform thickness.
Reinforce your forms and inspect the slope before pouring. These forms are responsible for screeding and leveling your concrete, so ensure they are secure.
Place or pour the concrete, followed by screeding and leveling it. After that, allow it to set some. Then edge the perimeter and smooth the surface.
Protect your work area from precipitation for one day and enjoy the results. Your concrete can take roughly one month to cure completely.
Paver Patio
Requirements related to ground preparation, pour, or drainage base for a paver patio are alike for your concrete patio, but add one sand layer and landscape fabric.
Outline your patio’s shape for excavations utilizing a chalk line, spray paint, or string, and decide the needed fall.
Remove topsoil, soil, and vegetation to the needed depth. Add the pavers thickness, 1 – 2 inches of bedding sand, and 4 inches of gravel baseSlope or level the ground with an expected fall, then compact loose and added soils.
Place, spread, then compact 4 inches of gravel in 2 inches layers compared to the surface sloped to the fall line. Apply edge restraint around a perimeter to maintain the pavers and sand in place.
To prevent the growth of weeds, add landscape fabric and spread a layer of the builder’s sand. Then add, spread, and smooth your sand.
Finally, remove waves and bumps using a rake, screed board, or trowel, and lay pavers. The individual pavers’ slope should depend on dimensions.
How To Re-Slope Your Patio With An Improper Slope?

One day, if you see that your patio collects or lets water flow back, they are a sign that you need to re-slope it.
Fixing your improper-slope patio does not always require removing your entire work area, re-sloping the base, and rebuilding the patio. Your patio size and how much the slope has to be modified will impact the repair option.
Paver Patio
Your patio’s size, pavers, and how much re-sloping is needed will decide the best way to perform. A minor fix usually requires removing a few pavers.
Add, tamp, and smooth sand, and then replace the removed pieces. The best way to repair the larger paver patio slope is to remove all the stones and install a good base or replace an existing one.
Concrete Patio
If your concrete patio has no or few cracks, you can re-slope it utilizing a slurry, leveling compound, or another concrete layer depending on the required re-sloping level.
You can also use another method: Dig one hole underneath the slab’s edge, put one hydraulic jack underneath it, and lift it to a new level. Utilize mud, sand, or other material to hold your concrete to a new level.
Although many other ways allow you to lift and fix your concrete patio, they are significantly more expensive.
The Bottom Line
How much slope is too much for a patio? We have provided you with much other valuable information. Hopefully, they are helpful to you!
If you have any further questions or queries regarding this topic, feel free to let us know in the comments section. We’d love to clear your queries!
Thanks for reading!

